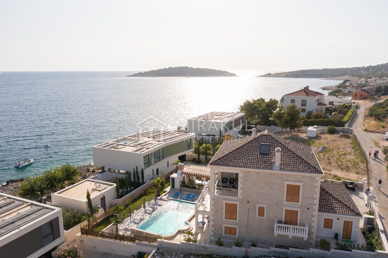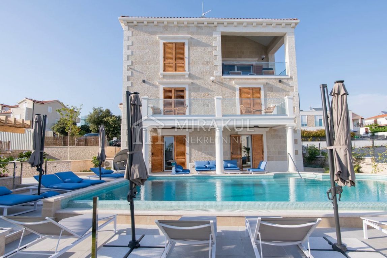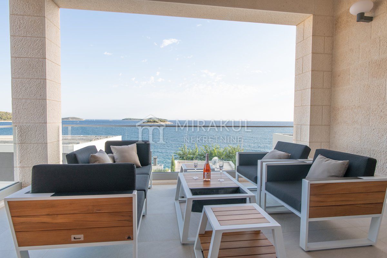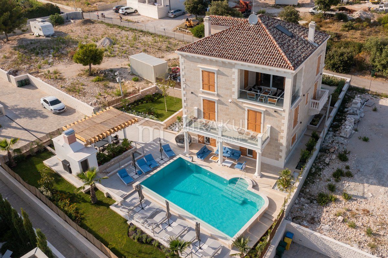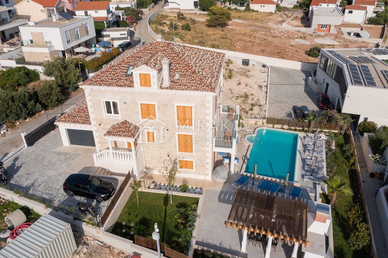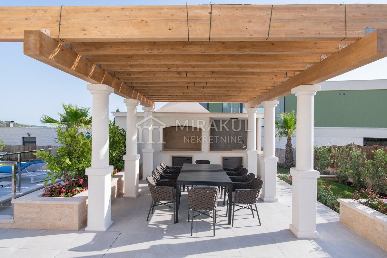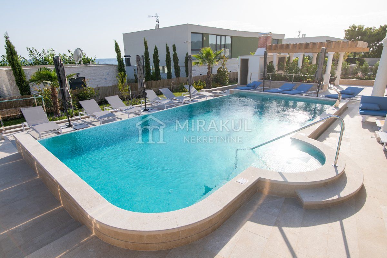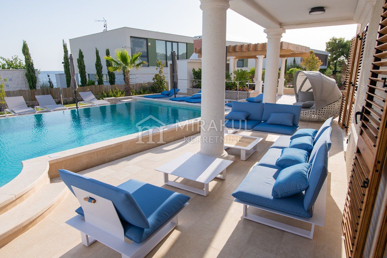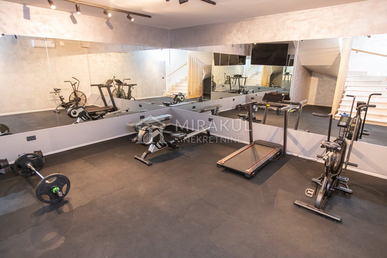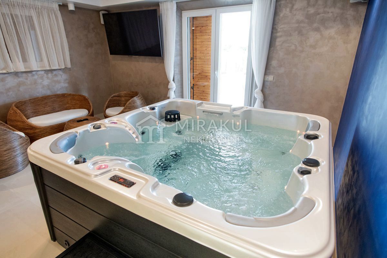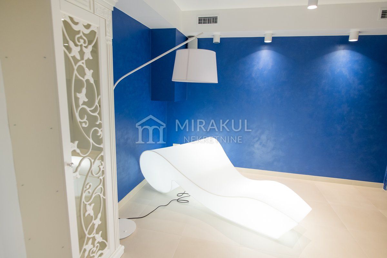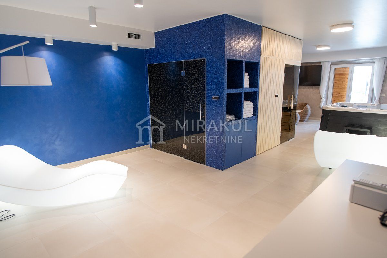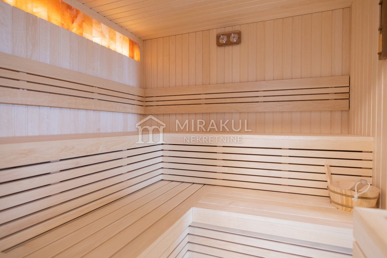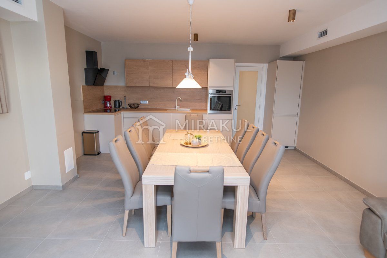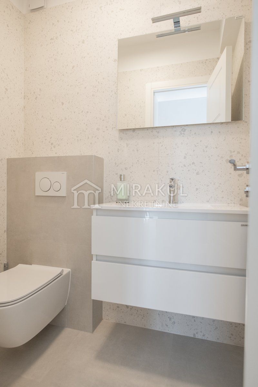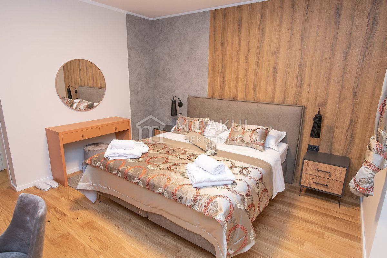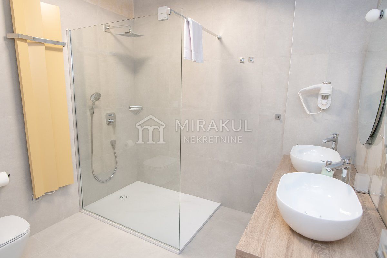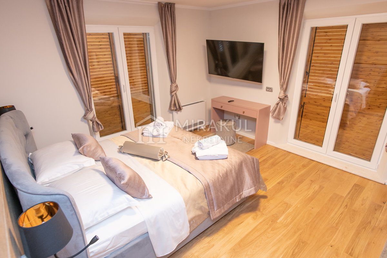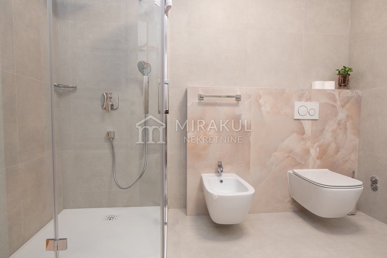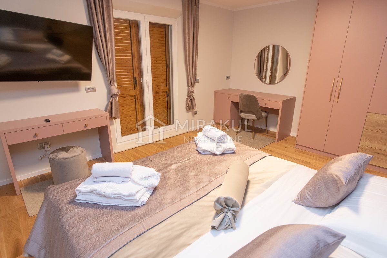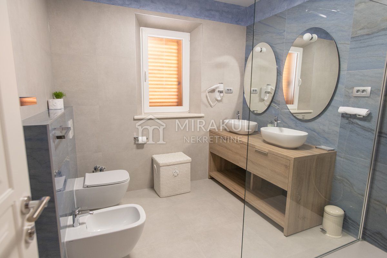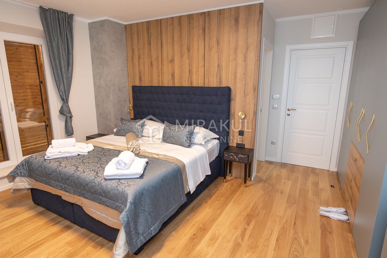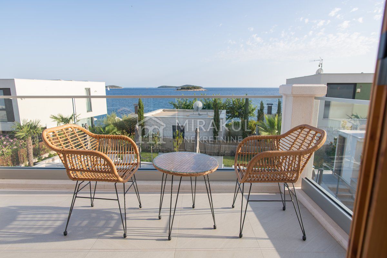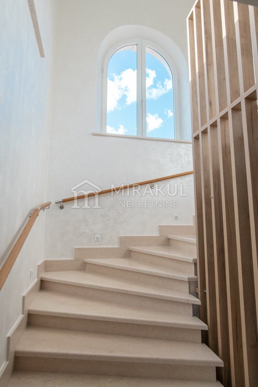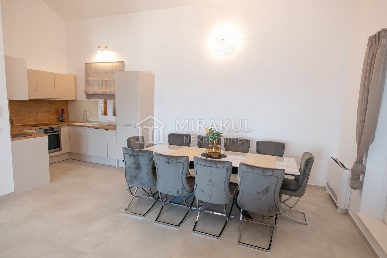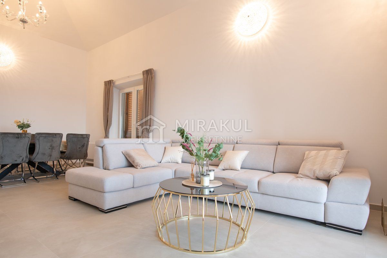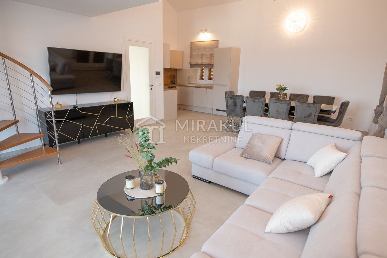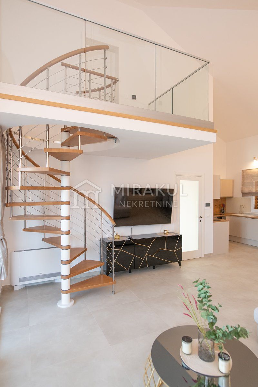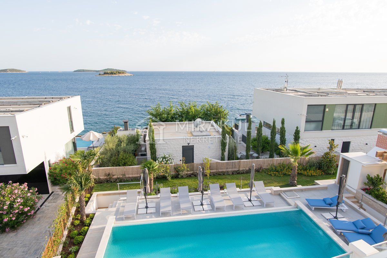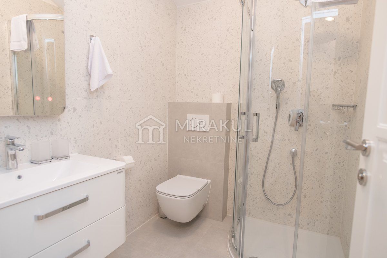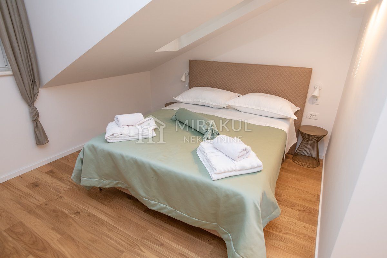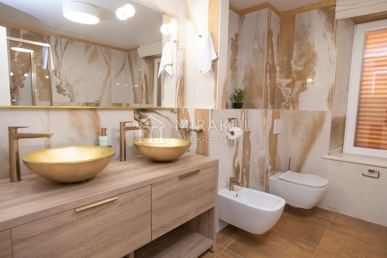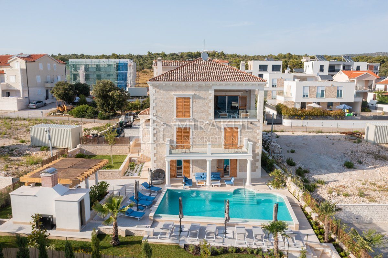You are here:
- Location:
- Rogoznica
- Transaction:
- For sale
- Realestate type:
- House / Vila
- Total rooms:
- 6
- Bedrooms:
- 5
- Bathrooms:
- 5
- Toilets:
- 1
- Price:
- on request
- Square size:
- 426,71 m2
- Plot square size:
- 597 m2
NEW CONSTRUCTION
TOP LOCATION!!!
An exclusive Villa in Rogoznica with a fantastic view of the sea is for sale.
Beautiful Villa of luxurious Mediterranean design is located in a top location.
It consists of basement, basement, ground floor, first floor and attic/gallery.
BASEMENT
It consists of a fitness room and an engine room.
BASEMENT
It consists of a room for hanging out with a fireplace, a sauna, a hydromassage tub, or a spa area.
From the basement there is access to the courtyard, where there is a beautifully landscaped garden in Mediterranean style, and a spacious 61m2 swimming pool.
GROUND FLOOR
It consists of a hallway, staircase, 3 bedrooms where each room has its own bathroom, balcony, entrance, and two terraces.
Two bedrooms have access to the terrace.
There is also a garage and laundry on the ground floor.
FIRST FLOOR
It consists of a hallway, a toilet, a bedroom with a bathroom, a kitchen, a dining room and a living room, and an enchanting covered terrace with a wonderful view.
From the living room, a spiral staircase leads to the attic/gallery.
ATTIC/GALLERY
It consists of a bedroom and a bathroom.
Parking: 4 parking spaces
Distance from the sea: 54 m
TOP LOCATION!!!
An exclusive Villa in Rogoznica with a fantastic view of the sea is for sale.
Beautiful Villa of luxurious Mediterranean design is located in a top location.
It consists of basement, basement, ground floor, first floor and attic/gallery.
BASEMENT
It consists of a fitness room and an engine room.
BASEMENT
It consists of a room for hanging out with a fireplace, a sauna, a hydromassage tub, or a spa area.
From the basement there is access to the courtyard, where there is a beautifully landscaped garden in Mediterranean style, and a spacious 61m2 swimming pool.
GROUND FLOOR
It consists of a hallway, staircase, 3 bedrooms where each room has its own bathroom, balcony, entrance, and two terraces.
Two bedrooms have access to the terrace.
There is also a garage and laundry on the ground floor.
FIRST FLOOR
It consists of a hallway, a toilet, a bedroom with a bathroom, a kitchen, a dining room and a living room, and an enchanting covered terrace with a wonderful view.
From the living room, a spiral staircase leads to the attic/gallery.
ATTIC/GALLERY
It consists of a bedroom and a bathroom.
Parking: 4 parking spaces
Distance from the sea: 54 m
Utilities
- Electricity
- Waterworks
- Heating: Heating, cooling and vent system
- Asphalt road
- Air conditioning
Permits
- Energy class: Energy certification is being acquired
- Building permit
- Ownership certificate
- Usage permit
Parking
- Parking spaces: 4
- Garage
Garden
- Garden
- Swimming pool
- Barbecue
Close to
- Sea distance: 54 m
- Proximity to the sea
Other
- Terrace
- House by the sea
- Stone house
- Furnitured/Equipped
- Sea view
- Villa
- Terrace area: 7,74-7,74-15,41
- Construction year: 2022
- Number of floors: High-riser
- House type: Detached
- New construction
- Cellar
Show as
- Opportunity
- Our recommendation
- Luxury real estate
- GSM
- +385 91 150 5210 Philipp Drescher (DE, EN, HR)
- GSM
- +385 95 243 8013 Iva Milutin (EN, HR)
- Phone
- +385 22 438 023 (DE, EN, HU, HR)
- mirakul@mirakul-adria.hr
© 2016-2024 Mirakul Adria d.o.o. - all rights reserved
Web by: NEON STUDIO Powered by: NEKRETNINE1.PRO
This website uses cookies and similar technologies to give you the very best user experience, including to personalise advertising and content. By clicking 'Accept', you accept all cookies.

